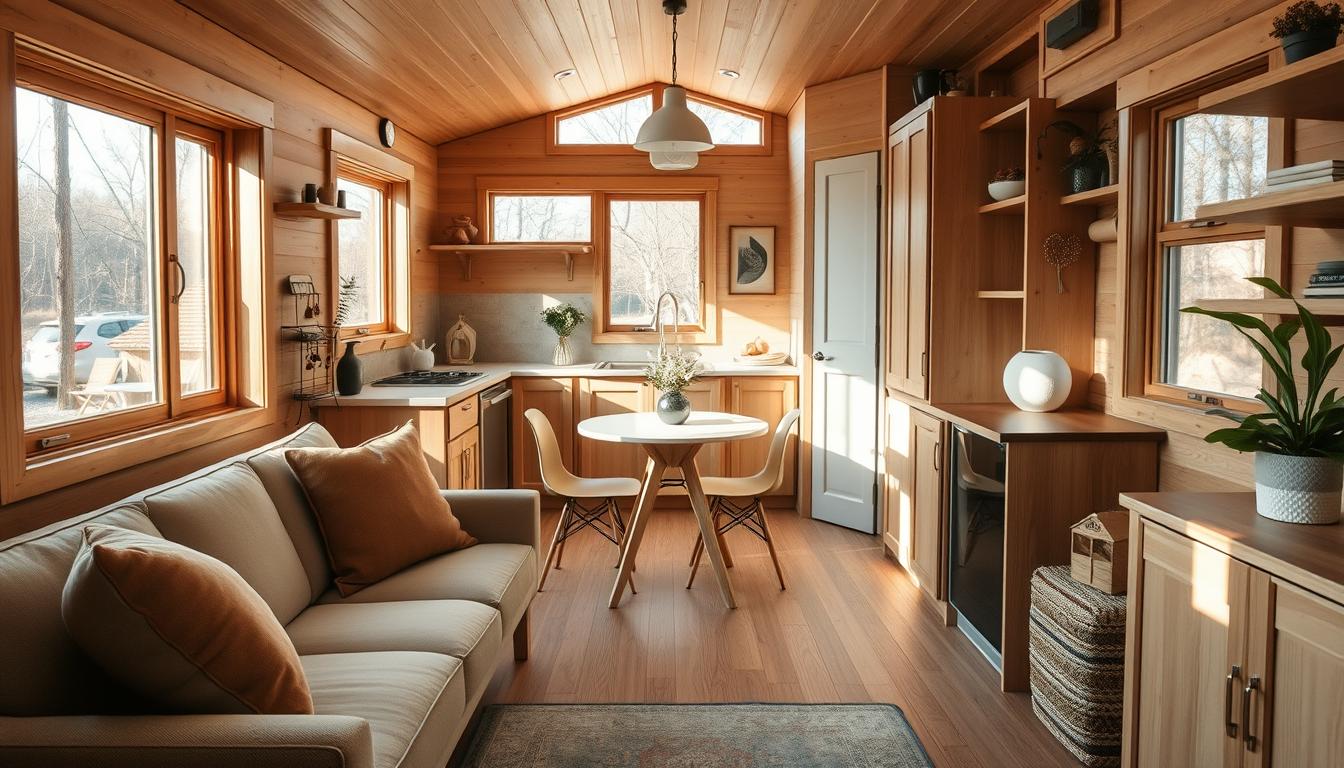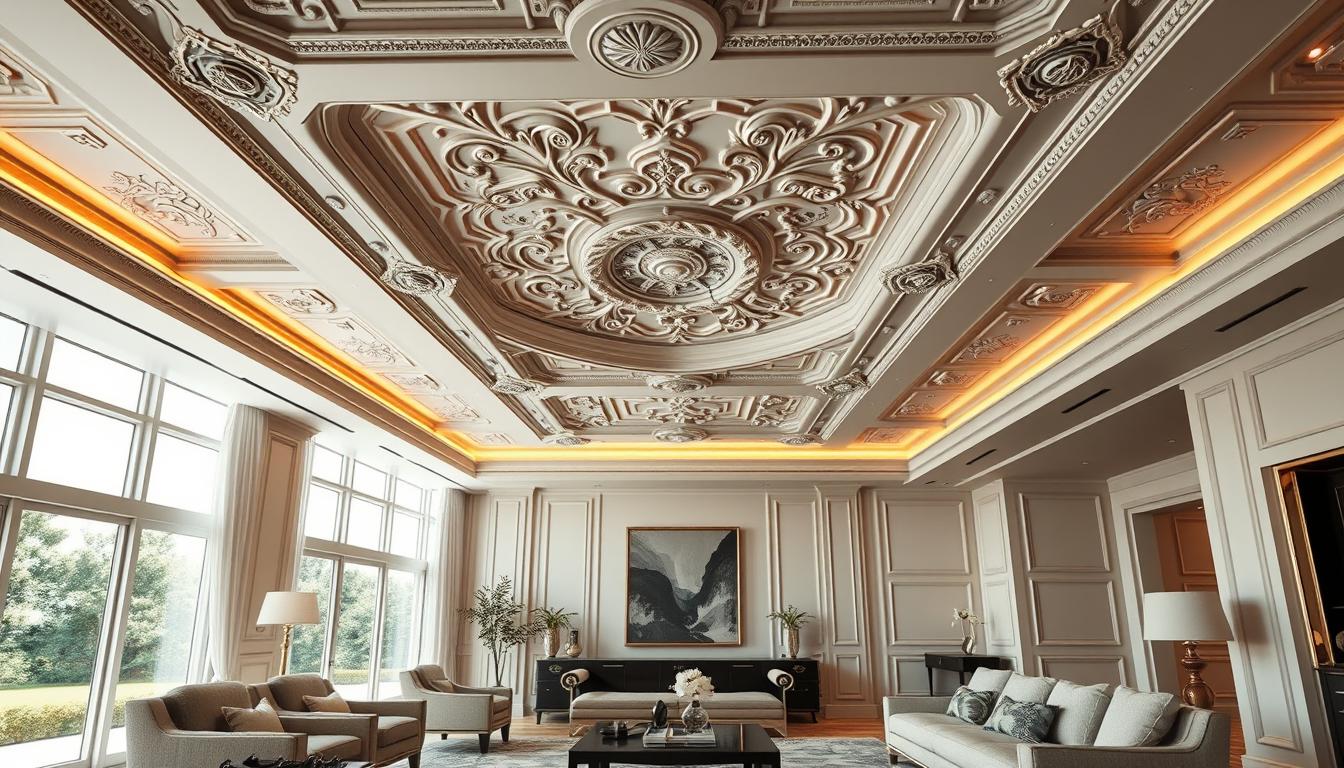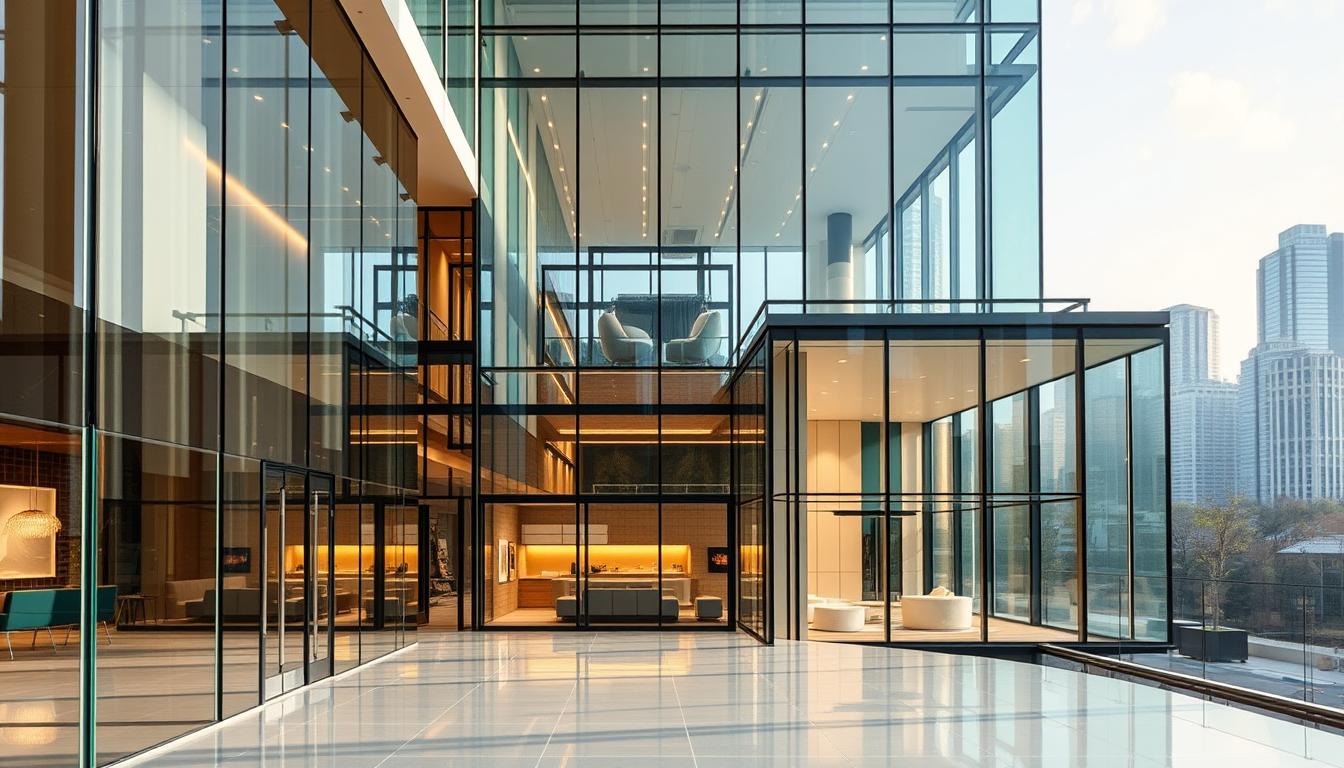Over 10,000 tiny homes are sold each year in the U.S. This shows how popular minimalist living is getting. When we look at tiny home interior ideas, we see that making a beautiful, useful space needs planning and creativity.
We’ll share our top small space design tips. These help make the most of tiny living areas. We’ll cover how to use space well and pick the best colors. We’ll also talk about how to make a tiny home feel cozy and welcoming.
Key Takeaways
- Maximizing storage is crucial in small space design.
- Choosing the right color palette can make a space feel larger.
- Multi-functional furniture is a key element in tiny home interiors.
- Optimizing natural light can greatly enhance the ambiance of a small space.
- Minimalist decor can help create a sense of calm in tiny homes.
The Importance of Space Optimization in Tiny Homes
In tiny homes, making the most of space is key. It turns small areas into cozy spots. By following certain rules, tiny home dwellers can make their space both useful and nice to look at.
Understanding Minimalist Principles
At the core of tiny home space optimization is minimalism. Minimalism means keeping things simple and clutter-free. This is crucial in small spaces, where too much stuff can make it feel tight and messy.
Minimalism helps us think differently about our stuff. It’s about focusing on what really matters. This is super helpful in tiny homes, where simplicity and usefulness are key.
Choosing Multi-functional Furniture
Choosing furniture that does more than one thing is also vital. Space-saving furniture does double duty, saving space. Think of sofa beds, storage ottomans, and desks with built-in storage.
| Furniture Type | Multi-functional Features | Benefits |
|---|---|---|
| Sofa Bed | Sits as a sofa, converts to a bed | Saves space, serves dual purpose |
| Storage Ottoman | Provides seating, stores items | Reduces clutter, adds storage |
| Desk with Storage | Offers workspace, stores office supplies | Enhances productivity, keeps workspace organized |
Using multi-functional furniture makes tiny homes feel bigger and neater. It makes the space more useful and helps keep it simple and tidy.
Color Palettes that Work Wonders
A well-chosen color palette can turn a tiny home into a cozy retreat. The right colors can make it feel bigger, create a warm atmosphere, and show off the homeowner’s style.
Light Colors to Create a Sense of Space
Light colors on walls and floors can make a tiny home feel bigger. Shades like white, cream, and pale gray reflect light and open up the space. For example, use soft white for walls and a darker shade for trim and ceilings to add depth without feeling cramped.
Some popular light color schemes include:
- Monochromatic whites and creams for a clean, airy feel.
- Soft pastels, such as pale blue or mint green, to add a touch of color without overwhelming the space.
- Neutral tones like beige or light gray to provide a calm background for decor.
Bold Accents for Personalization
While light colors make a tiny home feel larger, bold accents add personality and warmth. This can be done through furniture, decor, or accent walls. For instance, a bold red or deep blue accent wall can draw the eye away from the small size of the space.
Some ideas for incorporating bold accents include:
- Using vibrant textiles, such as throw pillows or blankets, to add pops of color.
- Incorporating bold artwork or decorative pieces that reflect the homeowner’s interests or style.
- Selecting a statement piece of furniture, like a brightly colored sofa or armchair, to anchor the room.
To show how different color palettes can change a tiny home, consider the table below. It compares various color schemes based on their effects on space and ambiance.
| Color Scheme | Effect on Space | Ambiance |
|---|---|---|
| Monochromatic Whites | Makes space feel larger | Clean, airy |
| Soft Pastels | Maintains openness | Soft, calming |
| Bold Accents with Neutrals | Draws attention to features | Personalized, vibrant |
By mixing light colors with bold accents, homeowners can make a cozy and inviting tiny home. This approach creates a space that feels both spacious and personalized. It allows for a DIY interior that looks great and works well.
Smart Storage Solutions for Tiny Homes
In tiny homes, having enough storage is key. With little space, it’s important to use every inch wisely. This keeps your home tidy and functional.
Making the Most of Vertical Space
Using vertical space is a smart move in tiny homes. Shelves, hooks, and storage units that reach the ceiling help a lot. They add space without taking up floor room.
Vertical Storage Ideas:
- Wall-mounted shelves for books, decorative items, and kitchenware
- Hooks for hanging bikes, tools, and accessories
- Tall storage units for linens, cleaning supplies, and pantry items
Under-bed Storage: A Hidden Gem
Under-bed storage is a clever idea for tiny homes. It’s a secret spot for items you don’t use often. Think out-of-season clothes, bedding, and luggage.
Under-bed Storage Options:
| Storage Type | Description | Best For |
|---|---|---|
| Drawers | Slide-out drawers that fit under the bed | Clothing, linens |
| Containers | Plastic or fabric bins that fit under the bed | Storage of out-of-season items, luggage |
| Beds with Built-in Storage | Beds designed with storage compartments | Maximizing storage while minimizing clutter |
With these smart storage ideas, tiny home dwellers can have a more organized and spacious home. It’s all about making the most of what you have.
Designing a Cozy Living Area
In tiny homes, the living area is key. It must be cozy and functional. We aim for a balance of comfort and practicality to make it welcoming.
Choosing the Right Sofa or Seating
Finding the right sofa or seating is vital. The key is to select pieces that are proportionate to the space. Big furniture can make the area feel tight. Instead, choose multi-functional items like storage ottomans or sofa beds to save space.
Incorporating Warm Lighting
Warm lighting makes the living area cozy. Soft, warm lighting creates a relaxing ambiance. Use table lamps, floor lamps, or string lights for a warm glow.
To make it cozier, add throw blankets and pillows in warm colors. These add depth and warmth to the space.
Kitchen Ideas for Compact Spaces
In tiny homes, designing the kitchen is a challenge. But with the right ideas, it can be both functional and beautiful. We must be creative with the space we have, making sure every element has a purpose.
Choosing between open shelving and cabinets is a key decision. Open shelving can make a space feel larger and is great for easy access to items. But, it requires keeping the shelves tidy and looking good.
Open Shelving vs. Cabinets
Open shelving is perfect for showing off decorative dishes or cookbooks, adding a personal touch. Cabinets, on the other hand, offer hidden storage, which helps keep clutter away. Your choice depends on your preference and how you use your kitchen.
- Open shelving pros:
- Easy access to items
- Creates a sense of openness
- Displays decorative items
- Cabinets pros:
- Hidden storage keeps clutter hidden
- Can be customized to fit specific needs
- Protects items from dust
Efficient Layouts: Galley or L-Shaped?
The layout of your kitchen is key for its functionality. Two popular layouts for compact kitchens are galley and L-shaped. A galley layout, with its parallel countertops, is efficient in narrow spaces. An L-shaped layout offers a corner workspace and helps define the kitchen area in open-plan settings.
When choosing between these layouts, think about your workflow and kitchen use. For example, if you often cook with multiple pots and pans, an L-shaped layout might give you the extra counter space you need.
The best kitchen design for a tiny home balances functionality with personal style. By picking the right storage solutions and layouts, you can create a kitchen that is both beautiful and efficient.
Tiny Home Bathroom Inspirations
Tiny home bathrooms may be small, but they can still be stylish and practical. We look at how to use space wisely without sacrificing design.
When planning a tiny home bathroom, think about both looks and use. Small space design helps make the bathroom feel bigger and more relaxing. The shower is a key area to focus on.
Creative Shower Designs
Creative shower designs can greatly improve a tiny home bathroom. A walk-in shower with no curb can make the space feel more open. Glass partitions or doors also help make it seem larger.
Adding a shower niche for storage is another smart idea. It keeps the floor clear and adds to the shower’s look. This spot is perfect for toiletries and enhances the shower’s style.
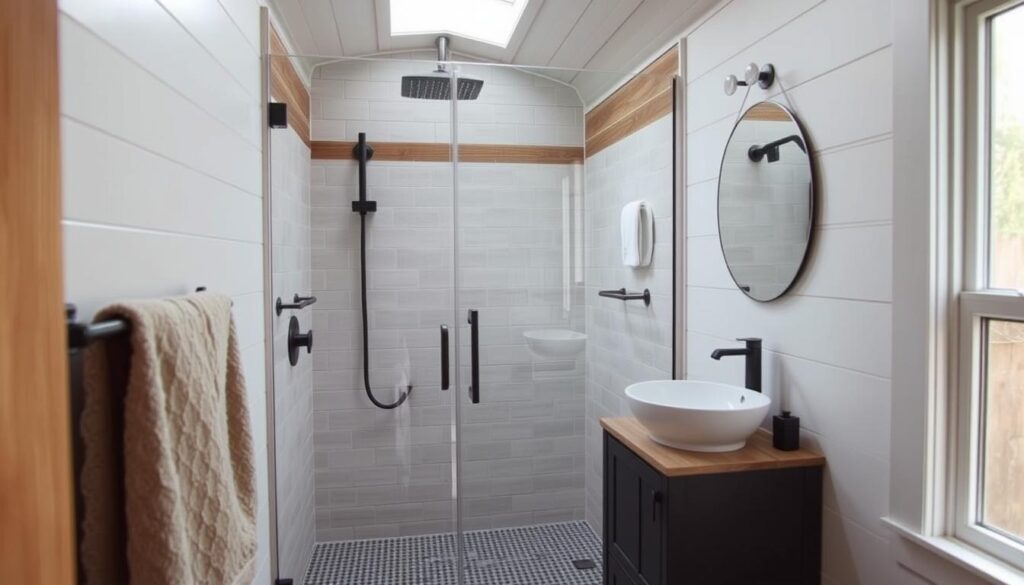
Space-saving Vanities
Vanities in tiny home bathrooms must be both useful and space-saving. Storage solutions for tiny homes often use vertical space well. Think about a vanity with drawers or a pedestal sink with storage below.
| Vanity Type | Storage Capacity | Space Efficiency |
|---|---|---|
| Pedestal Sink | Limited | High |
| Vanity with Drawers | High | Medium |
| Wall-mounted Vanity | Medium | High |
Choosing the right vanity and shower design is key to a beautiful and useful tiny home bathroom. Think about what you need and the look you want.
Creating a Functional Home Office
Setting up a home office in a tiny home needs careful planning. It must be both functional and comfortable. As we live in tiny homes, having a dedicated workspace is key for staying productive and balanced.
In DIY tiny home interiors, every inch matters, including the home office. The first step is to set aside a specific area for work.
Designating a Work Zone
Choosing the right spot for your workspace is important. It should be near a window for natural light. Natural light boosts your mood and productivity.
If a window isn’t possible, good lighting is essential. It should be bright but not harsh.
Using tiny house organization tips helps keep your workspace tidy. Think about wall shelves or a desk with built-in storage. This keeps your area organized.
Tips for Ergonomics in a Small Space
Ergonomics is vital in a small home office. Poor ergonomics can cause discomfort and health problems. Make sure your chair fits your desk height.
Consider a standing desk or one that converts between sitting and standing. This helps you stay comfortable all day.
Keep things you use often within reach. This avoids stretching or bending. A tidy workspace boosts productivity and prevents health issues.
By following these tiny house organization tips and focusing on ergonomics, you can make a home office that works well in any small space.
Embracing Natural Light
Using natural light is a great way to make a tiny home feel bigger and more welcoming. It’s key for a cozy atmosphere.
Maximizing natural light is essential for tiny home interiors. It brightens the space and makes it seem larger. We can do this by choosing the right window size and placement.
Window Placement and Size Considerations
The size and where windows are placed affect how much natural light a tiny home gets. Big windows or sliding doors let in more light. But, we also need to think about where they face to get sunlight all day.
| Window Orientation | Best Time for Natural Light | Benefits |
|---|---|---|
| South-facing | Most of the day | Receives direct sunlight, ideal for warm climates |
| East-facing | Morning | Soft morning light, great for kitchens and breakfast areas |
| West-facing | Afternoon/Evening | Warm afternoon light, suitable for living areas |
As architects and designers often emphasize, the right window placement is crucial. “Natural light is not just a necessity; it’s an art form that can transform any space,” says a renowned architect.
Using Mirrors to Enhance Light
Using mirrors is another smart way to brighten up a tiny home. Mirrors can bounce natural light around, making rooms feel brighter and more welcoming.
- Place mirrors opposite windows to reflect natural light.
- Use mirrored furniture or decorative items to add to the effect.
- Consider a mirrored wall or a large mirror above a fireplace or sofa.
By using natural light well, we can make our tiny homes feel bigger and cozier. Adding these ideas to your design can really change how your home feels.
In conclusion, natural light is a powerful tool for making tiny homes feel spacious and cozy. By planning windows and using mirrors, we can create a bright and inviting space.
Personalized Décor Ideas
Personalized décor makes a small space feel like home. In DIY tiny home interior design, personal touches are crucial. Your home should show your personality, and there are many ways to do this in a tiny home.
Incorporating Artwork and Personal Touches
Adding artwork and personal items is a simple way to make your tiny home unique. This could be family photos or special collectibles. Think about the space you have and the look you want.
In a small space design, it’s key to show personal items without clutter. Use furniture that serves more than one purpose to keep things organized and stylish.
Indoor Plants to Add Life
Indoor plants bring life and freshness to your tiny home. They clean the air and add a natural touch to your space.
Choose low-maintenance plants like succulents or air plants for your tiny home. 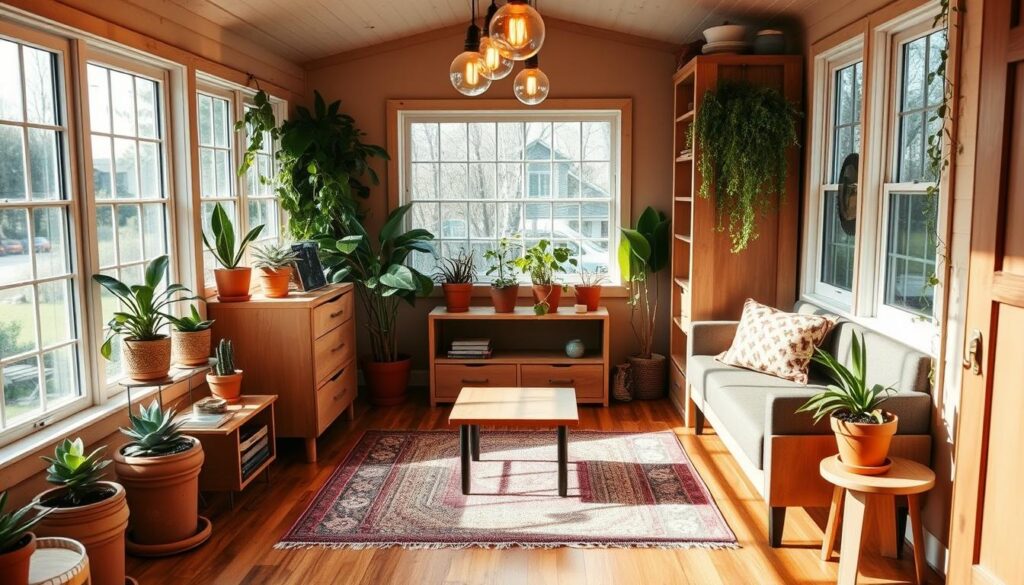
To care for your plants, make sure they get enough light and water them right. Use planters that match your décor to add to the personal touch.
By adding artwork, personal touches, and indoor plants, you can make your DIY tiny home interior truly yours. The secret to great small space design is finding a balance between function and personal style.
Outdoor Spaces and Tiny Homes
With a little creativity, the outdoor space of a tiny home can be transformed into a beautiful extension of the living area. We explore how to make the most of these spaces. We provide valuable tiny house organization tips that can enhance both functionality and aesthetics.
Outdoor spaces offer a unique opportunity to expand your living area. They create a seamless transition between indoors and outdoors. By incorporating elements of cozy tiny house decor, you can make these areas feel like an integral part of your home.
Designing a Small Patio or Deck
Designing a small patio or deck requires careful planning to maximize space. Consider using multi-functional furniture that serves more than one purpose. For example, storage benches or tables with built-in planters.
- Choose materials that are durable and require minimal maintenance.
- Utilize vertical space by incorporating wall-mounted plants or decorative elements.
- Lighting can greatly enhance the ambiance; consider solar-powered lights for an eco-friendly option.
| Feature | Small Patio | Small Deck |
|---|---|---|
| Material | Stone or Brick | Wood or Composite |
| Furniture | Compact Sets | Built-in Seating |
| Lighting | Solar-powered | String Lights |
Utilizing Balconies for Relaxation
Balconies can be a serene retreat, offering a private space to relax and enjoy the outdoors. To maximize their potential, consider adding comfortable seating and decorative elements that reflect your personal style.
By incorporating these ideas, you can turn your balcony into a cozy oasis. It extends your living space and enhances your overall quality of life.
Sustainability in Tiny Home Interiors
Sustainability is key in tiny home design. It’s not just a trend; it’s essential for our planet and health. Making eco-friendly choices is crucial for tiny home living.
Using eco-friendly materials is a big step towards sustainability. These materials are good for the planet and improve indoor air quality. Some great options include:
- Reclaimed wood, which adds warmth and character.
- Bamboo, known for its durability and sustainability.
- Low-VOC paints, which reduce indoor air pollution.
Eco-friendly Materials and Furniture
Choosing furniture made from sustainable materials is important. Look for pieces made from recycled materials or sustainably sourced wood. This supports eco-friendly practices and adds a unique touch.
A reclaimed wood coffee table can be a stunning centerpiece. It tells a story of sustainability. Furniture made from natural fibers like hemp or organic cotton also enhances eco-friendliness.
Energy-efficient Lighting Solutions
Lighting is a key area for sustainability in tiny homes. Energy-efficient lighting reduces carbon footprint and energy bills. LED bulbs are a popular choice because they last long and use less energy.
Designing your lighting for energy efficiency is also important. Skylights or larger windows can use natural light, reducing the need for artificial light. This saves energy and makes your home brighter and more welcoming.
Other energy-efficient lighting ideas include:
- Using smart lighting systems that adjust based on the time of day or occupancy.
- Incorporating solar-powered lights for outdoor or accent lighting.
- Selecting light fixtures made from sustainable materials.
By adopting these sustainable practices, we can create beautiful, functional, and eco-friendly tiny homes. Sustainability will remain crucial in tiny home design and functionality.
Tips for Maintaining a Tiny Home Aesthetic
Keeping your tiny home looking great takes work. It’s important to find a balance between looks and practicality. Good storage solutions are key to this.
Organizing Your Space
It’s crucial to avoid clutter in a tiny home. Set up a cleaning routine and use organized storage. This helps keep your home peaceful and tidy.
Updating Your Décor
Changing up your decor keeps your tiny home feeling new. Try DIY projects like fixing up old furniture or adding new fabrics. This adds a personal touch to your space.
By following these tips, you can keep your tiny home beautiful and useful. A bit of creativity and planning can make your home both green and stylish.
