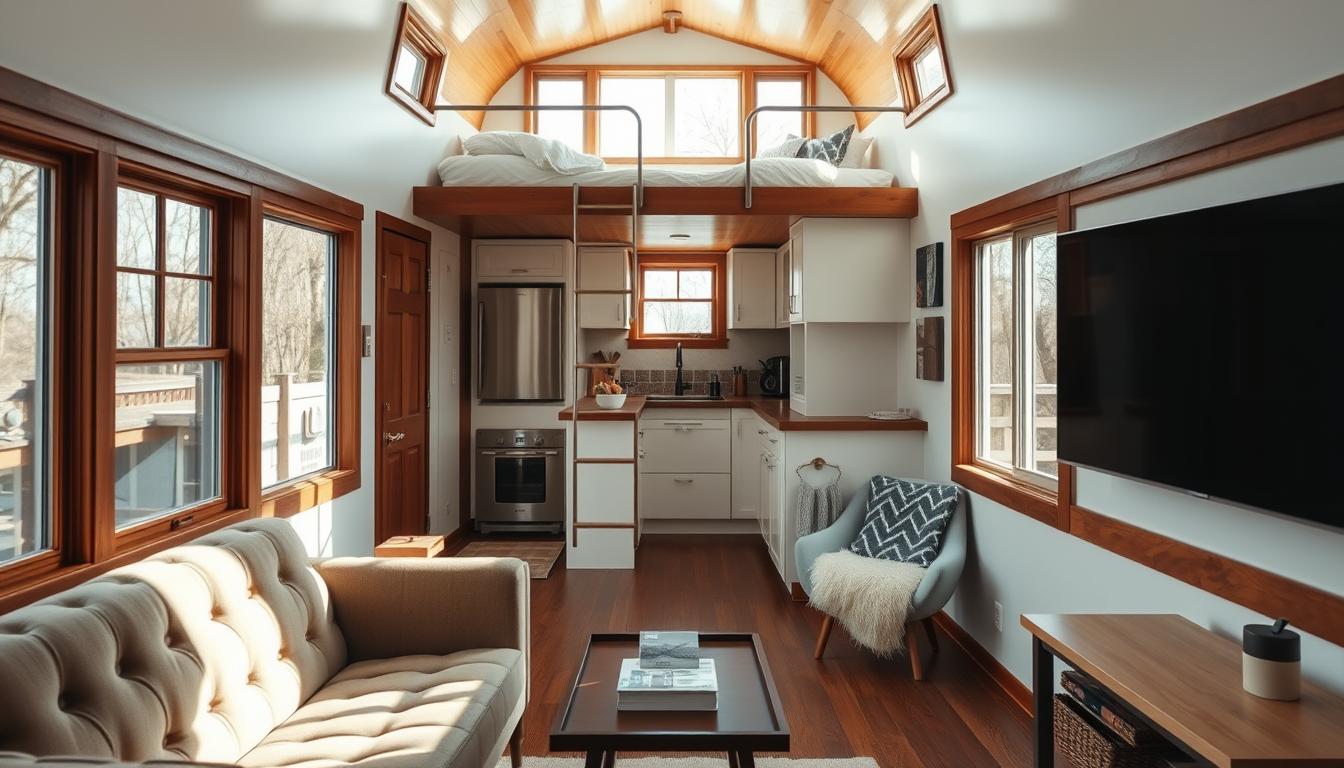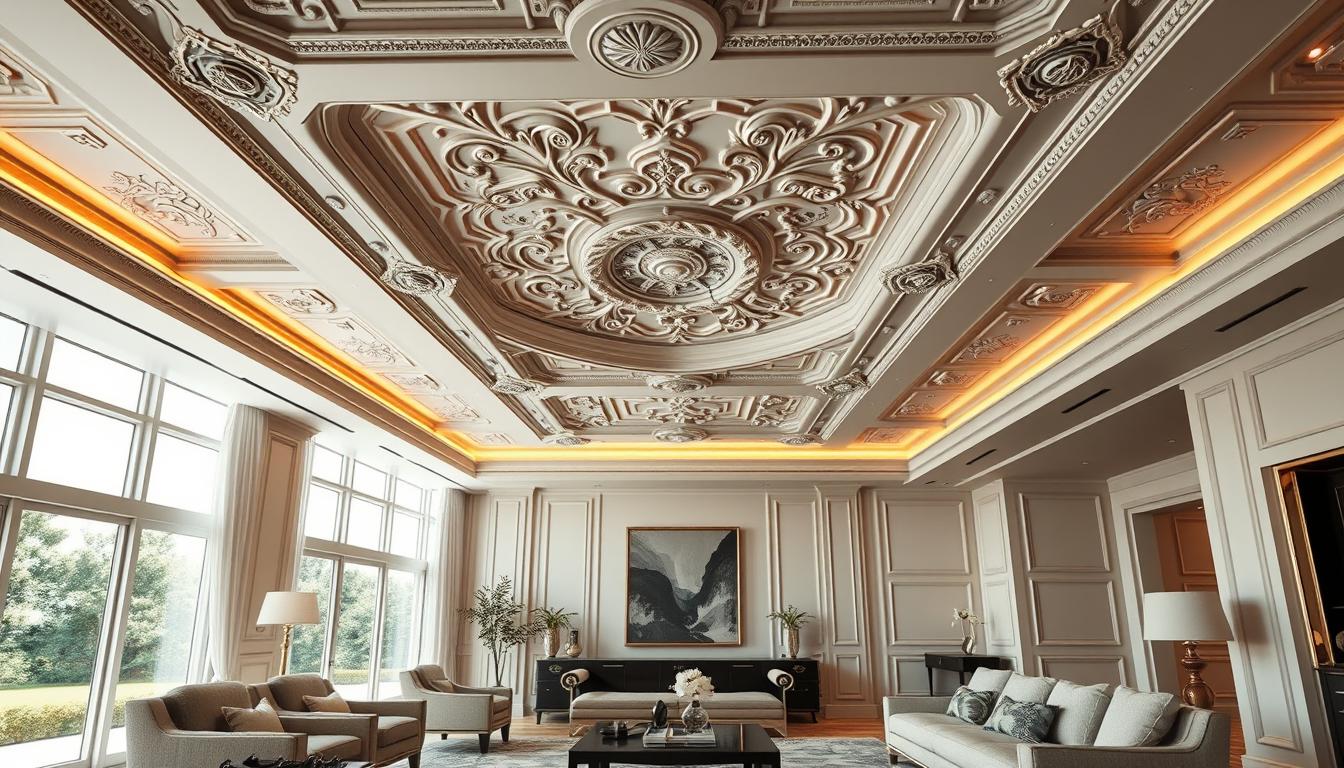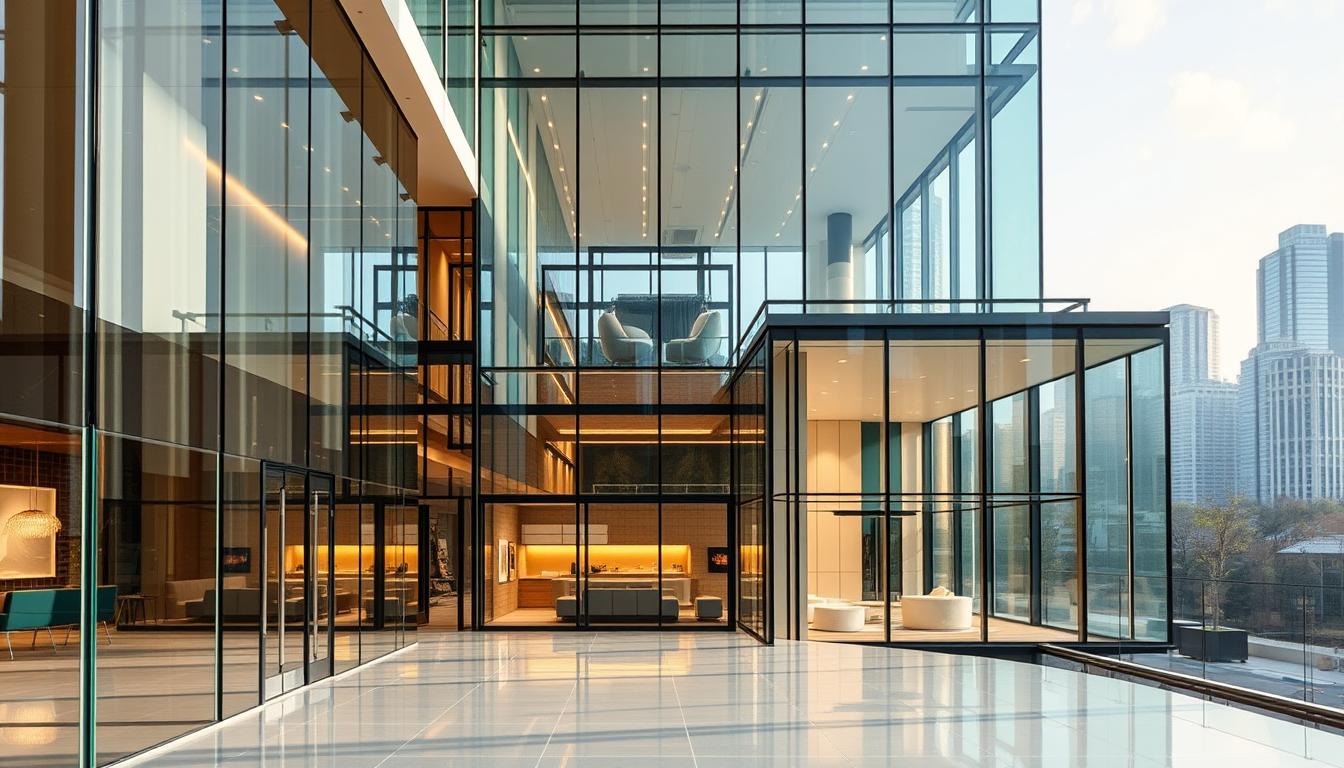The tiny home movement has grown a lot in the last ten years. Thousands of people now choose smaller living spaces for their simplicity and efficiency. We’ll show you how to make the most of your tiny home’s interior without losing style or comfort.
In our guide, we cover all about small space design. We’ll talk about picking the right colors and how to furnish your home smartly. Our goal is to help you create a cozy, useful, and lovely living area that fits your lifestyle.
Key Takeaways
- Understand the principles of effective small space design
- Learn how to choose a color palette that enhances your tiny home
- Discover efficient furnishing solutions for your tiny home
- Explore storage solutions to maximize your space
- Create a cozy and inviting atmosphere in your tiny home
Understanding Tiny Homes Interior Design
Designing a tiny home interior is all about finding a balance. It’s about making a small space feel cozy and welcoming. The goal is to use every inch wisely, not just to save space.
The Importance of Space Optimization
Space optimization is key in tiny home design. It means using every bit of space well, making the home feel big and comfy. Efficient storage solutions and multi-functional furniture are must-haves.
Designers use smart strategies to make the most of space. This includes:
- Using wall space with shelves and storage
- Creating hidden spots for storage
- Choosing furniture that does double duty
Key Principles of Tiny Home Design
There are a few main principles for tiny home design. These help make the space both useful and cozy. The principles are:
| Principle | Description |
|---|---|
| Minimalist Living | Living simply by cutting down on clutter and focusing on what’s important |
| Compact Living Solutions | Using space-saving furniture and storage to make the most of the space |
| Sustainable Design | Using green materials and practices in the design |
By following these principles, we can design a tiny home that looks great and works well. It’s a space that’s both beautiful and sustainable.
In summary, designing a tiny home interior is a big job. It needs a smart approach to space and a focus on key design rules. By doing this, we can make spaces that are both practical and pleasant to live in.
Choosing the Right Color Palette
In tiny home design, the right color palette is key. It can make your space feel airy and welcoming. The colors you pick can also change how big your space seems.
Light Colors vs. Dark Colors
The choice between light and dark colors is important in tiny homes. Light colors make spaces look bigger and more open. They also reflect light, making your home brighter and more airy.
Dark colors, on the other hand, can make a room feel cozy. But, they can also make it feel smaller.
For an efficient home layout, light colors on walls and big surfaces are best. But, you can still use dark colors as accents. They add depth and character to your tiny home.
How Colors Affect Space Perception
Colors greatly impact how we see space. For example, using the same color everywhere can make your space feel bigger and more connected. But, using many colors can make it feel smaller.
| Color Scheme | Effect on Space Perception |
|---|---|
| Monochromatic | Makes space feel larger and more cohesive |
| Multi-colored | Can create visual breaks, making space feel smaller |
| Light Colors | Reflects light, making space feel brighter and larger |
| Dark Colors | Can make space feel cozier but potentially smaller |
For more tips on making the most of tiny home space, check out our guide on tiny home interiors. It has lots of advice on creating a stylish and efficient living area.
Furnishing Your Tiny Home Efficiently
Tiny home living means finding smart ways to furnish your space. It’s key to balance function and comfort. The right furniture can turn a small area into a cozy home.
Multi-Functional Furniture Options
Using multi-functional furniture is a smart way to save space. Items like a sofa bed or storage ottoman do more than one thing. They save space by doing the job of several pieces.
For example, a dining table that also works as a desk is great. A murphy bed that folds up is another smart choice. These designs help you use your space wisely without giving up on function.
Innovative Storage Solutions
Good storage is key in tiny homes. You can keep things organized and clutter-free with smart storage ideas. Think about using under-bed bins, wall shelves, and hidden spots in furniture.
- Use tall shelves to make the most of vertical space.
- Choose furniture with built-in storage, like storage beds or coffee tables.
- Don’t forget the space under stairs for drawers or cabinets.
Space-Saving Techniques
Using space-saving techniques can make your tiny home feel bigger. Mirrors can make a room look larger. Also, pick furniture with simple designs to keep your space feeling open.
“The art of tiny home living is not just about downsizing, but about living intentionally.” – Unknown
By using these tips and picking the right space-saving furniture, you can make a tiny home that’s both functional and beautiful.
Lighting Strategies for Tiny Spaces
In tiny homes, lighting is key to making spaces feel bigger and more welcoming. Good lighting can make a room look larger and feel more open. This is very important in small living areas.
Natural vs. Artificial Lighting
It’s important to mix natural and artificial lighting in tiny homes. Natural light makes spaces feel bigger and more inviting. Use sheer curtains or blinds to let sunlight in while keeping privacy.
Artificial lighting helps when natural light is scarce, like at night. LED lights are a good choice because they save energy and can light up dark spots.
For more ideas on lighting your tiny home, check out our favorite tiny home interiors.
Creative Lighting Fixtures
The right lighting fixtures can change the feel of a tiny home. Recessed lighting saves space and looks modern. Track lighting can highlight certain areas or features.
Pendant lights or sconces add a unique touch to the space. They make the home feel more personal and interesting.
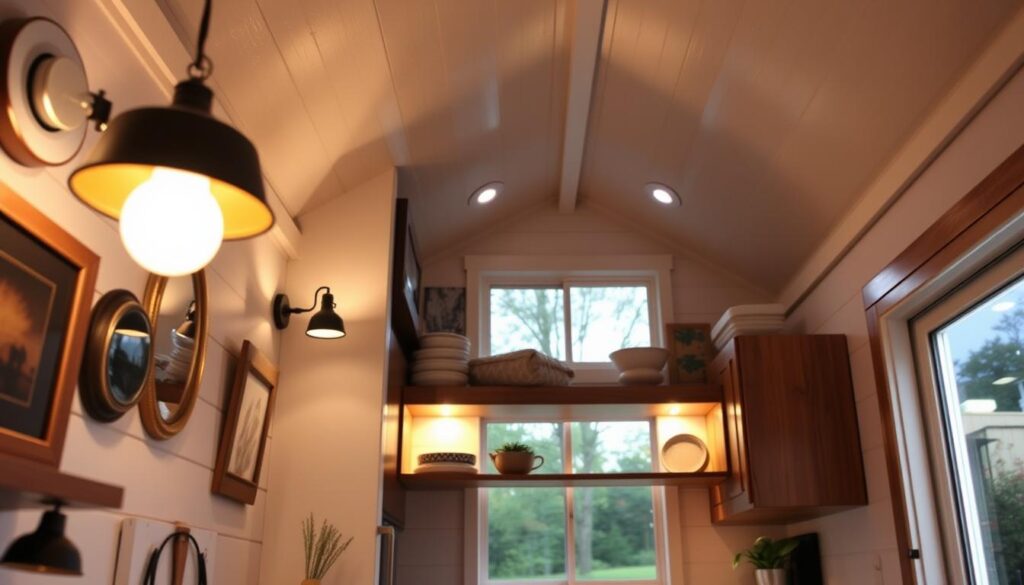
Maximizing Light with Mirrors
Mirrors can make a space feel brighter and more open. Place mirrors opposite windows to reflect natural light. Mirrors opposite light fixtures can make artificial lighting stronger.
Using these lighting strategies can make your tiny home more functional and beautiful. It creates a cozy and welcoming space to live in.
The Role of Decor in Tiny Homes
In tiny homes, the right decor can turn a small space into a cozy haven. Decorating a tiny home is more than just looks. It’s about making the space feel like home and work well.
Minimalistic vs. Eclectic Styles
Two popular styles for tiny homes are minimalistic and eclectic. A minimalistic approach uses simplicity to make a space feel bigger and calmer. An eclectic style mixes different elements for a unique, personalized space.
Which style you choose depends on what you like and how you live. If you like a calm, simple space, go for minimalistic. But if you love showing off your style with various items, eclectic might be better.
Incorporating Personal Touches
Adding personal touches is key to making a tiny home feel like yours. Use family photos, heirlooms, or personal mementos to tell your story. These items add character and warmth.
It’s important to balance decoration and function. Choose items that are both decorative and useful, like a vintage rug that adds color and warmth.
Seasonal Decor Tips
Changing your decor with the seasons keeps your tiny home fresh and welcoming. For winter, add warm throw blankets and candles for coziness. In spring, use lighter colors and natural elements like flowers.
Seasonal decor doesn’t have to be expensive or complicated. Simple changes, like swapping pillow covers or adding seasonal items, can make a big difference.
Kitchen Design Essentials
Designing a kitchen for a tiny home needs careful thought. You must use the space wisely. The kitchen is key in any home, and in tiny homes, it’s vital to make it functional and comfy.
Efficient Kitchen Layouts
An efficient kitchen layout is key in tiny homes. The galley kitchen layout is popular. It places appliances and cabinets along two walls. This design saves space and makes moving around easy.
The L-shaped kitchen is another good choice. It offers lots of counter space and can fit a small dining area.
When planning your kitchen, think about the work triangle concept. This means putting the sink, stove, and fridge in a triangle. It cuts down on walking and boosts efficiency.
Choosing Appliances for Tiny Kitchens
Picking the right appliances is crucial in tiny kitchens. Compact appliances are made for small spaces. They make your kitchen more functional. Look for narrow fridges, two-burner stoves, and microwaves above the oven to save space.
- Narrow refrigerators
- Two-burner stoves
- Microwave-toaster oven combos
- Compact dishwashers
Dining Solutions for Compact Spaces
Dining areas in tiny homes must be small but useful. Use foldable dining tables or built-in banquettes that fold away. Another idea is a counter-height dining area. It’s for eating and extra counter space.
By using these kitchen design tips, you can make a kitchen in your tiny home that works well. Good space use, the right appliances, and smart dining solutions will make your kitchen great. It will meet your needs and improve your living space.
Designing Cozy Living Areas
In tiny homes, the living area is more than just a space. It’s where memories are made. To make your tiny home cozy and welcoming, focus on comfortable seating, relaxation zones, and smart technology.
Comfortable Seating Options
Choosing the right seating is key for a cozy living area. Go for multi-functional furniture like storage ottomans or sofa beds. They save space and add comfort and function.
Make sure the furniture fits the room well. Big furniture can make a small space feel tight. Choose sleek, compact designs that are comfy.
Creating Zones for Relaxation
Divide your living area into zones for more coziness. Set up a reading nook with a comfy chair and a lamp. Or, create a relaxation zone with a hammock or zero-gravity chair. Use area rugs and different lights to mark these areas.
Add elements that promote relaxation, like calming colors, soft textures, and plants. This creates a peaceful atmosphere perfect for unwinding.
Incorporating Technology Thoughtfully
Adding technology to your living area can make it more functional and comfy. Think about smart lights that change moods or sound systems for calming music. Wireless charging stations are also handy for keeping devices charged without clutter.
Integrate technology wisely to avoid clutter and keep the space cozy. Choose sleek designs that blend in. Also, pick devices that do more than one thing.
| Zone | Furniture | Lighting |
|---|---|---|
| Relaxation | Sofa, Ottoman | Table Lamp, Floor Lamp |
| Reading Nook | Comfortable Chair | Floor Lamp |
| Entertainment | TV Stand, Sound System | Smart Lighting |
By picking the right seating, setting up relaxation zones, and adding technology wisely, you can make your tiny home’s living area cozy, functional, and inviting.
Maximizing Bathroom Efficiency
In tiny homes, every inch matters, making the bathroom a key area for efficiency. It needs careful planning to be both functional and cozy.
Compact Bathroom Fixtures
Compact bathroom fixtures are a must for tiny homes. They save space without losing functionality.
- Wall-mounted sinks: These sinks save floor space and make the bathroom feel bigger.
- Compact toilets: There are many designs, like wall-mounted and corner toilets, that save a lot of space.
- Narrow showers: Narrow showers save space, and curved shower curtains make the space feel even bigger.
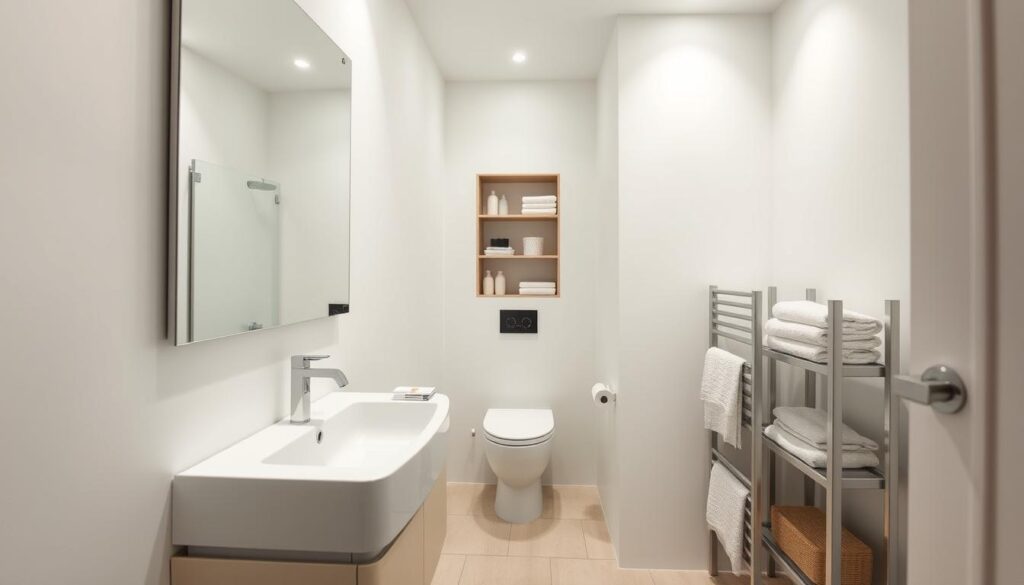
Storage Ideas for Small Bathrooms
Small bathrooms need good storage to stay organized. Here are some ideas:
| Storage Solution | Description | Benefits |
|---|---|---|
| Over-the-toilet storage | Units that fit over the toilet tank | Uses dead space, stores towels and toiletries |
| Adhesive hooks | Hooks that stick to the wall without nails | Easy to install, great for hanging towels or robes |
| Basket shelves | Woven baskets attached to the wall | Decorative, stores toiletries |
Utilizing Vertical Space
Using vertical space is key in tiny home bathrooms. It makes the bathroom more functional by using every inch from floor to ceiling.
“The key to a successful tiny home bathroom is not just about reducing the size of fixtures, but also about using the space creatively.” – Tiny Home Expert
Here are ways to use vertical space:
- Tall cabinets: Tall, narrow cabinets offer lots of storage without taking up much floor space.
- Shelves: Shelves above the toilet or sink add storage for toiletries and towels.
- Vertical dividers: Dividers in storage units keep items organized and use space well.
By using these strategies, you can make your tiny home bathroom efficient and comfortable. It will make the most of the available space.
Outdoor Spaces in Tiny Home Design
Tiny homes are small, but with the right outdoor design, they can feel big and connected to nature. As we embrace minimalist living, it’s key to think about how our outdoor spaces improve our life quality.
Creating Functional Outdoor Areas
Creating functional outdoor areas is about using the space you have wisely. For tiny homes, this might mean designing a patio or deck for dining, relaxing, and entertaining. With multi-functional furniture and smart storage, your outdoor space can feel big and welcoming.
Think about your outdoor space’s layout carefully. For smaller areas, a simple design can make it feel bigger. Use vertical elements, like trellises or wall-mounted planters, to add depth and interest without taking up too much space.
Incorporating Green Spaces
Adding green spaces to your outdoor design boosts beauty and supports a sustainable lifestyle. For tiny home owners, this could mean using containers or vertical gardens for herbs, veggies, or flowers. This gardening approach is space-efficient and brings joy into your daily life.
When picking plants, think about your climate and sunlight. Choose drought-resistant plants for areas with limited water, and shade-loving plants for less sunlight.
Outdoor Furniture Ideas
Choosing the right outdoor furniture is key for a cohesive and functional outdoor space that matches your tiny house decor. Look for durable, weather-resistant pieces that fit your style.
- Multi-functional furniture, like storage ottomans or nesting tables, can keep your space organized and clutter-free.
- Make sure your furniture fits your outdoor space well. Too big or too small can affect the space’s feel.
- Reclaimed or sustainably sourced materials can add character and support eco-friendly practices.
By designing your outdoor space thoughtfully, you can expand your living area, connect more with nature, and enjoy a bigger lifestyle, even in a small tiny home.
Case Studies: Successful Tiny Home Interiors
Looking at successful tiny home interiors through case studies gives us great insights. We learn about efficient layouts and small space design. By studying popular designs, we find out what makes these homes both functional and beautiful.
Popular Design Trends
Many tiny homes use multi-functional furniture and smart storage. This creates a space that is both useful and open. These features make the home feel comfortable and welcoming.
Lessons from Tiny Home Owners
Tiny home owners share important lessons about planning and creativity. They show how embracing minimalism and using every space can make a home stunning and practical.
Community Inspiration
Tiny home communities are a great source of inspiration. They help people understand how to design their own efficient homes. By exploring these communities, we can learn how to meet our own needs and tastes.
