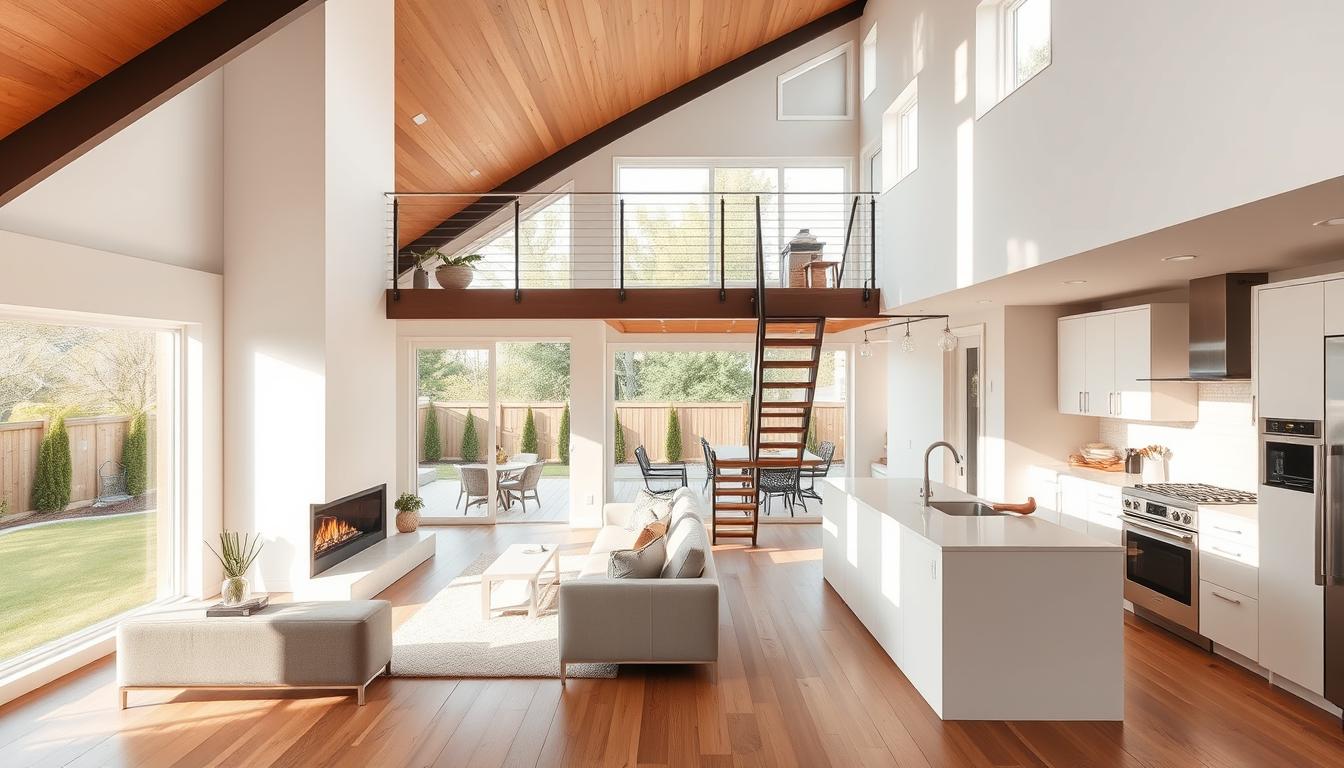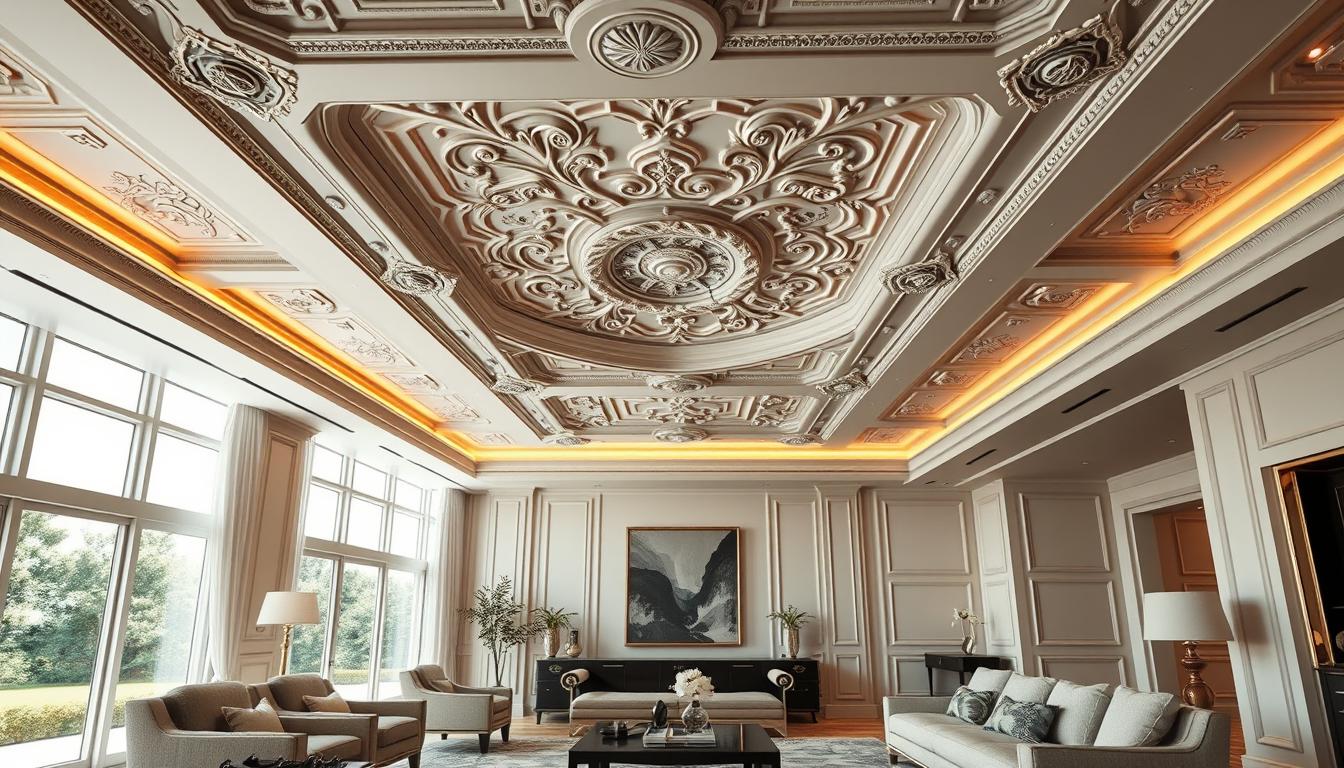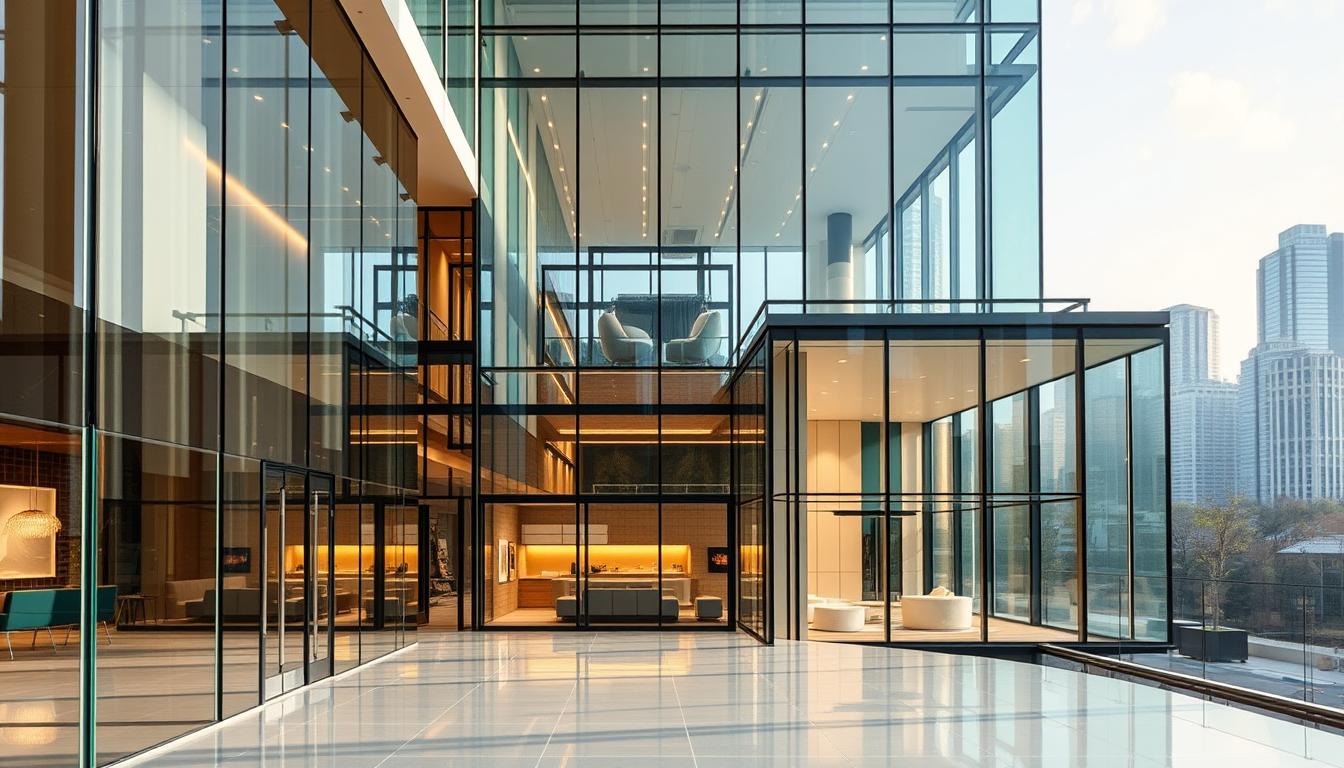Did you know that split level homes were once a big part of mid-century modern architecture? They offer a mix of function and style. Today, these homes still attract homeowners with their charm and versatility. As we dive into split level house design ideas, we’ll share secrets for a cohesive and useful space.
We’ll give you expert advice and ideas to make your split level home look amazing. We’ll cover everything from understanding these homes to using smart design solutions.
Key Takeaways
- Understand the unique challenges and opportunities of designing split level homes.
- Discover expert tips for creating a cohesive and functional space.
- Learn how to maximize the potential of your split level home.
- Explore smart design solutions for a stunning living space.
- Implement design ideas that enhance the charm and versatility of your home.
Understanding Split Level Homes
Split level homes have a multi-level design. They offer both benefits and challenges for those who live in them and designers. These homes are built to use space well, with stairs connecting different levels.
“The split level home’s unique layout allows for a natural segregation of living areas, creating a sense of separation without isolating family members,” notes an interior design expert. This is great for split level home decor. It lets homeowners make different spaces for various needs and tastes.
What Makes Split Level Homes Unique?
Split level homes are known for their tiered design. They have a main living area in the middle, with bedrooms above and more living space below. This setup helps divide space well and looks good too.
The design of split level homes also opens up chances for creative split level renovation tips. For example, adding big windows or skylights on upper levels can bring in more light. This makes the home feel brighter and more welcoming.
Popular Design Features of Split Level Homes
Split level homes often have design features that make them both functional and beautiful. Some common ones include:
- Open floor plans that make moving around easy
- Smart lighting to show off the home’s design
- Using natural materials and textures to warm up the inside
By using these design elements, homeowners can make a cohesive and inviting living environment. This highlights the best parts of their split level home.
Key Interior Design Principles
A well-designed split level home interior focuses on balance, proportion, and flow. These elements work together to make a beautiful and useful living space. When designing a split level home, it’s key to think about these elements. This helps to make the most of the unique layout and create a unified look.
Balance and Proportion in Split Level Spaces
Balance and proportion are crucial in a well-designed split level home. To get balance, think about the size and placement of furniture, lighting, and decor on each level. For example, a big sectional sofa on one level can be balanced by a striking piece of art or a bold color on another level.
- Use a consistent color scheme to tie together different levels and spaces.
- Balance large furniture pieces with smaller, decorative items.
- Consider the visual weight of objects and their placement within the space.
Proportion is also key, as it makes sure furniture and decor fit well with the room and each other. A big rug in a small room can make it feel tight, while a small rug in a big room can make it feel empty.
Fostering Flow Between Levels
Fostering flow between levels is essential in a split level home. It makes the home feel connected and cohesive. One way to do this is by using the same flooring material throughout the home, or by picking materials that go well together.
- Use a unifying element, such as a consistent color or texture, to tie together different levels.
- Consider the path that people will take through the home and design it to be smooth and logical.
- Use lighting to create a sense of continuity between levels.
By following these principles, homeowners can make a split level home interior that is both stunning and practical. It will have a modern split level homes interior look that many people will find appealing.
Choosing Color Schemes
In split level homes, the right color scheme can make different levels feel connected. A good color scheme not only looks great but also changes how the home feels.
Best Colors for Brightening Lower Levels
Lower levels in split level homes get less natural light. So, it’s key to pick colors that make the space feel brighter. Lighter shades on walls and ceilings can make a room look bigger and brighter. Think about using soft whites, creams, or pale grays to bounce light around.
Also, adding mirrors can help reflect light and make the area feel more open.
- Soft whites and creams to reflect light
- Pale grays for a calming effect
- Muted pastels for a subtle pop of color
Creating Cohesion Across Different Spaces
To make different levels of a split level home look like they belong together, pick a color scheme that flows. Using a common color or similar shades on each level can create a sense of unity. For example, picking a main color and using its different shades on each level can link the spaces.
Also, think about the natural flow and how colors move from one level to the next. This is important for a smooth interior design.
When designing your split level home, remember that color is a big deal. It can really change how your space feels and works. By picking the right colors, you can make your split level living room decor and overall split level home interior design more welcoming and cozy.
Flooring Options for Split Level Homes
Choosing the right flooring is key for split level homes. These homes have multiple levels and different spaces. It’s important to pick flooring that looks good and works well.
Split level homes need flooring that fits each area. High-traffic spots need tough flooring. Bedrooms are better with soft, comfy options.
Hardwood vs. Carpet: Finding the Right Fit
The debate between hardwood and carpet is ongoing. Hardwood flooring is durable and easy to clean. It’s great for busy areas like kitchens and bathrooms.
Carpet is warm and cozy. It’s perfect for bedrooms and living rooms.
| Flooring Type | Durability | Maintenance | Comfort |
|---|---|---|---|
| Hardwood | High | Easy | Moderate |
| Carpet | Moderate | Moderate | High |
Area Rugs to Define Spaces
Area rugs are great for splitting up spaces in a split level home. They add color, texture, and warmth. They also help mark off different areas, like a cozy spot in a big room.
Think about the room’s color and style when picking a rug. Choose one that matches the decor. Also, pick a rug that’s tough enough for busy spots.
By picking the right flooring and using area rugs, you can make your split level home look and feel better. Whether you’re redoing your space or just want some updates, these tips can help a lot.
Living Room Design Ideas
Split level homes present a unique challenge in living room design. But, with the right ideas, you can make a space that’s both functional and beautiful. The living room is where family and friends gather, so it’s key to design it for comfort and usability.
Maximizing Natural Light
One important element in designing a welcoming living room is to maximize natural light. Large windows and skylights can make the room brighter and more inviting. Consider installing larger windows or adding skylights to bring in more light.
Using light-colored curtains or blinds can also help reflect natural light and keep the room bright. Placing mirrors opposite windows can reflect light and spread it throughout the room.
Furniture Arrangement Tips for Functionality
Arranging furniture in a split level living room needs careful planning. Start by identifying the room’s focal point, like a fireplace or a large window. Arrange your furniture around it to create balance and harmony.
Using multi-functional furniture pieces, such as storage ottomans or coffee tables with storage, can keep the room organized. Make sure to leave enough space between furniture for easy movement and flow.
For modern split level homes, sleek and minimalist furniture can enhance the look. Ensure the furniture arrangement complements the home’s layout and doesn’t block the flow between levels.
Kitchen Layout Considerations
Kitchen layout is key in split level homes. A good kitchen design makes the home look better and work better too.
Planning the kitchen layout in a split level home is important. You need to decide if you want an open or closed kitchen.
Open vs. Closed Kitchen Concepts
Open kitchen concepts are popular for making spaces feel bigger. They’re great in split level homes because the kitchen is near the living areas. Closed kitchens, on the other hand, offer privacy and keep cooking smells and sounds in.
- Open Kitchen: Perfect for homes where the kitchen is a central spot, encouraging family and guests to interact.
- Closed Kitchen: Good for those who like a traditional kitchen setup and value privacy.
Choosing between an open or closed kitchen depends on your lifestyle. If you love to cook and entertain, an open kitchen might be best. But if you prefer a quiet cooking area, a closed kitchen is better.
Optimizing Storage in Split Level Kitchens
Storage is vital in split level kitchens, where space is often tight. Good storage keeps the kitchen tidy and organized. Think about adding:
- Pull-out pantry shelves for easy access to items.
- Vertical cabinets to use the ceiling space well.
- Drawer dividers to organize utensils and tools.
These storage ideas make cooking more enjoyable. Also, think about the “work triangle” in your kitchen. This connects the sink, stove, and fridge. Improving this triangle makes your kitchen more functional.
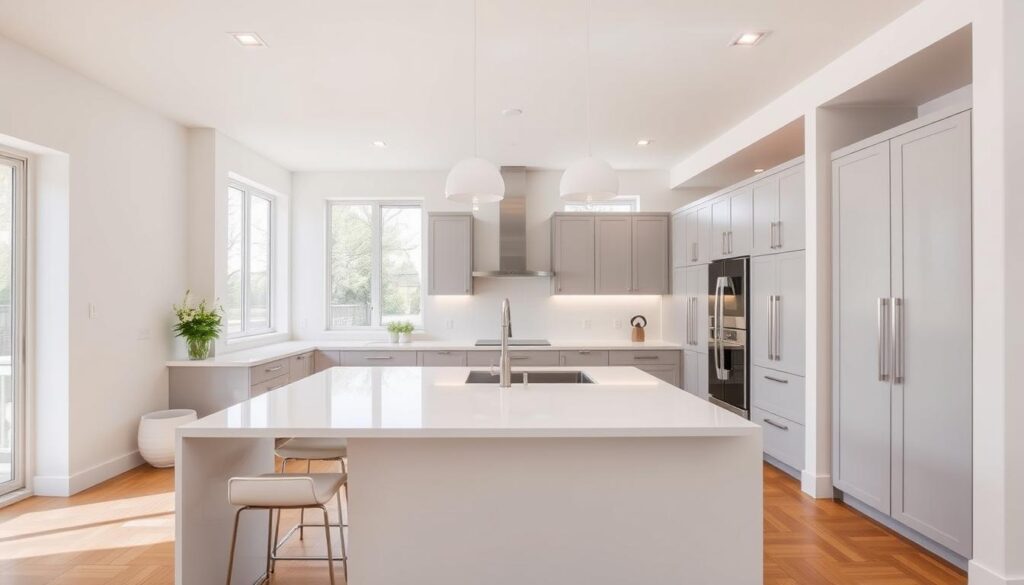
In summary, designing a kitchen for a split level home needs careful thought. Choosing the right kitchen style and using smart storage makes your kitchen both beautiful and useful.
Bedroom Inspirations
Split level homes present a special challenge for bedroom design. But, with the right ideas, they can become cozy retreats. It’s key to make a bedroom that’s both relaxing and welcoming, fitting the home’s layout.
Cozy Retreats on Various Levels
One great thing about split level homes is the chance to have different bedrooms on different levels. For example, a bedroom on a lower level can be a quiet, private spot. An upper-level bedroom can be bright and full of natural light.
To make the most of each bedroom, think about the level’s natural features. Use light colors and reflective surfaces to brighten lower-level bedrooms. Rich textures and warm tones can make upper-level spaces cozy.
Color and Texture for Warmth
Color and texture are vital for warmth and character in bedrooms across split level homes. A well-chosen color scheme can tie the space together while highlighting each level’s unique features.
For instance, a soothing color scheme can run through the bedrooms for a sense of unity. Mixing textures like plush carpets, smooth wood, and soft linens adds depth and interest.
“The key to a great bedroom design is creating a space that feels personal and relaxing. In split level homes, this means being mindful of the unique characteristics of each level and using design elements to enhance them.”
By following these design tips, homeowners can craft bedrooms that are not just pretty but also practical and welcoming. This makes the most of their split level home’s special layout.
Bathroom Design Trends
Bathroom design is key in split level home renovation. It makes living better. Today, bathrooms are becoming calm spaces that look good and work well.
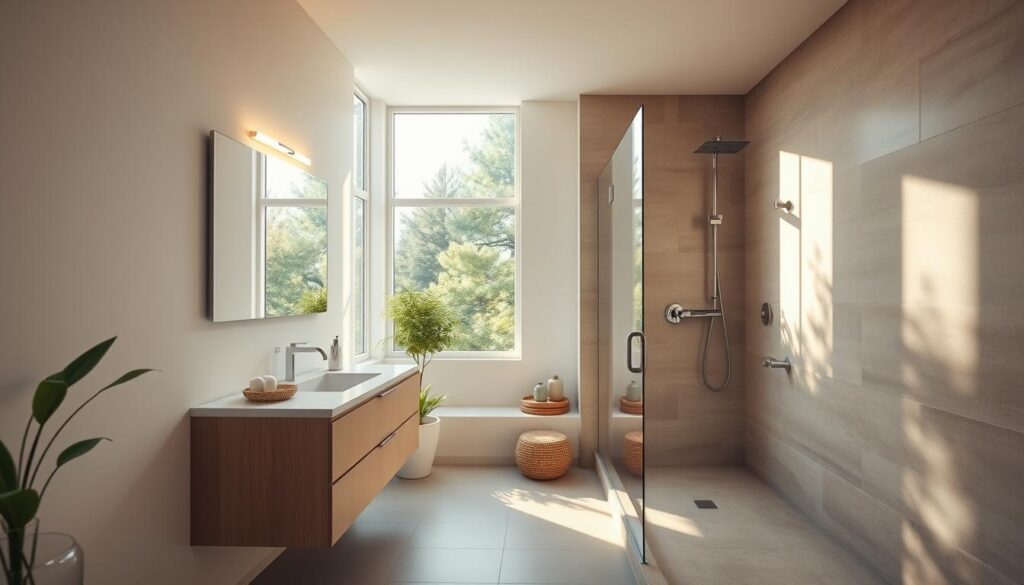
Spa-Like Retreats in Split Level Homes
Spa-like bathrooms are popular, even in small split level homes. Think about adding rain showerheads and heated flooring. They make bathing better and add to the calm.
Choosing calming colors and natural materials like stone or wood also helps. It makes the bathroom feel like a spa.
Lighting is also important. Soft, warm lighting makes the space cozy. Use dimmers to change the light. It makes the bathroom feel like your own retreat.
Utilizing Vertical Space for Storage
Split level homes often have small bathrooms. Using vertical space for storage helps. Tall cabinets or shelves save floor space and keep things organized.
Using wall-mounted fixtures and accessories is another good idea. Towel racks, toilet paper holders, and wall-mounted sinks free up floor space. They make the bathroom feel bigger.
By using these trends, your bathroom can be both useful and beautiful. Whether you’re updating or renovating, adding spa touches and smart storage makes your home more appealing.
Enhancing Outdoor Connectivity
Split level homes are great for mixing indoor and outdoor living. It’s key to make these spaces work together well. Focus on entryways, patios, and landscaping to create a smooth transition.
Designing Entryways and Patios
Creating entryways and patios that flow into the outdoors is vital. A good entryway sets the home’s mood, while a patio invites relaxation and fun. Use materials and colors that match your home inside and out.
For example, using the same flooring indoors and outdoors helps spaces feel connected. Also, matching outdoor lights with your indoor lights makes the transition smoother.
Landscaping Solutions for Split Levels
Landscaping is crucial for outdoor connectivity in split level homes. These homes have unique challenges and opportunities. Here are some landscaping tips:
- Retaining walls to create separate outdoor spaces
- Terracing to make the most of sloping yards
- Planting trees and shrubs that complement the home’s architecture
With these landscaping ideas, you can link your indoor and outdoor spaces smoothly. This makes your split level home more enjoyable to live in.
| Landscaping Element | Benefit | Design Tip |
|---|---|---|
| Retaining Walls | Create separate outdoor spaces | Use materials that match your home’s exterior |
| Terracing | Make the most of sloping yards | Incorporate plants with varying textures and colors |
| Tree and Shrub Planting | Complement the home’s architecture | Choose plants that thrive in your local climate |
Smart Home Technology Integration
Smart home technology is changing split level homes into better living spaces. It makes homes more efficient, convenient, and fun to live in.
Advantages of Smart Devices
Smart devices bring many benefits to split level homes, focusing on interior design and functionality. For example, smart lights can change color and brightness for each room. This creates a welcoming feel. Smart thermostats also help control temperature, saving energy and keeping homes cozy.
In kitchens, smart appliances make cooking better. Smart fridges help plan meals, and smart ovens can be set to preheat from afar. This makes cooking faster and easier.
| Smart Device | Benefit | Application in Split Level Homes |
|---|---|---|
| Smart Lighting | Adjustable brightness and color | Enhances ambiance across different levels |
| Smart Thermostats | Optimized temperature control | Ensures comfort and energy efficiency |
| Smart Appliances | Remote control and monitoring | Streamlines kitchen tasks and enhances cooking experience |
Seamless Connectivity Across Levels
Connecting all devices smoothly is key for smart homes. This means all gadgets work together and can be controlled from one place, like a hub or app.
To make this work, homeowners should:
- Choose devices that work well together.
- Get a strong Wi-Fi network for all devices.
- Use a central app or system to manage everything.
By adding smart tech and ensuring everything connects well, homes become more enjoyable, efficient, and connected.
Personalizing Your Space
As we wrap up our guide to designing split level homes, let’s talk about making your space truly yours. Personalizing your home is more than picking furniture and colors. It’s about adding elements that show your personality and style.
Making it Personal
Adding personal touches is key to making your split level house feel like home. You can display family photos, heirlooms, or collectibles in creative ways. When using split level house design ideas, think about how these personal items can improve the look of your home.
Art and Decor
Art and decor are great ways to personalize your space. Pick pieces that speak to you and mix different styles and textures. This creates a unique and welcoming atmosphere in your split level home. Using art and decor well can also connect the different levels of your home, making it feel more cohesive.
